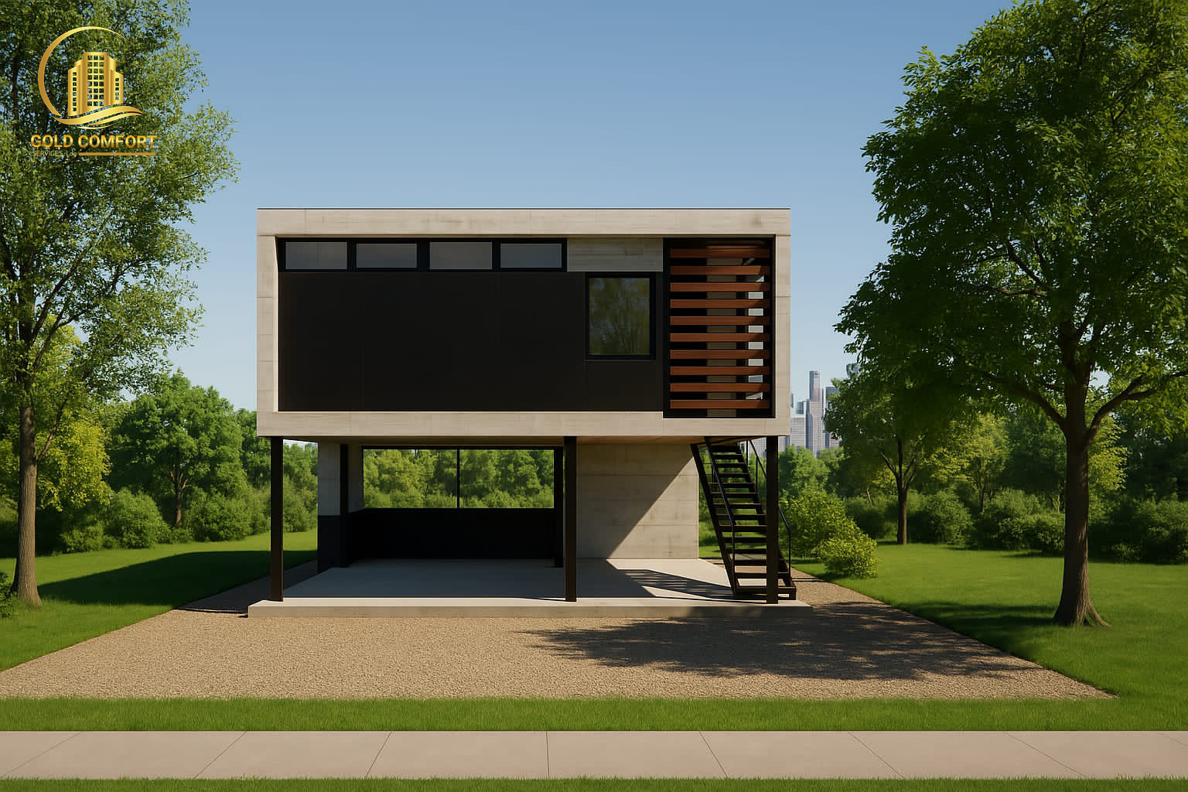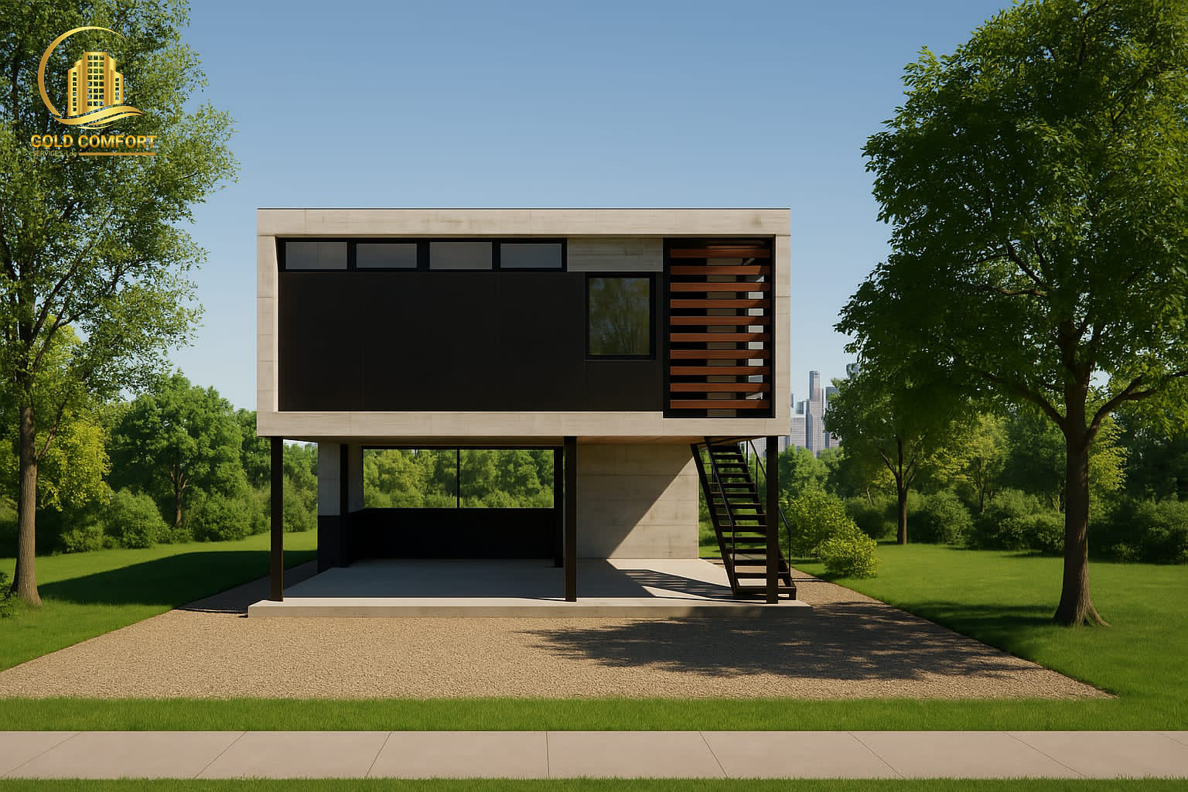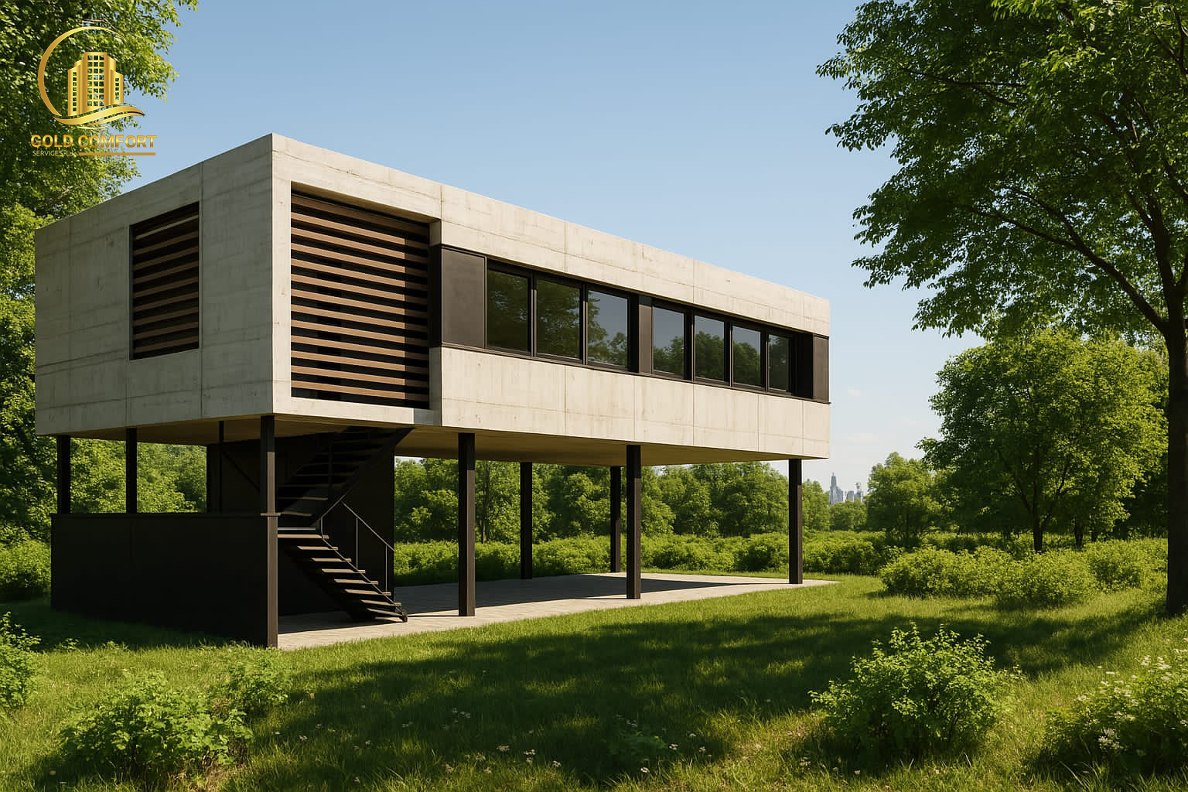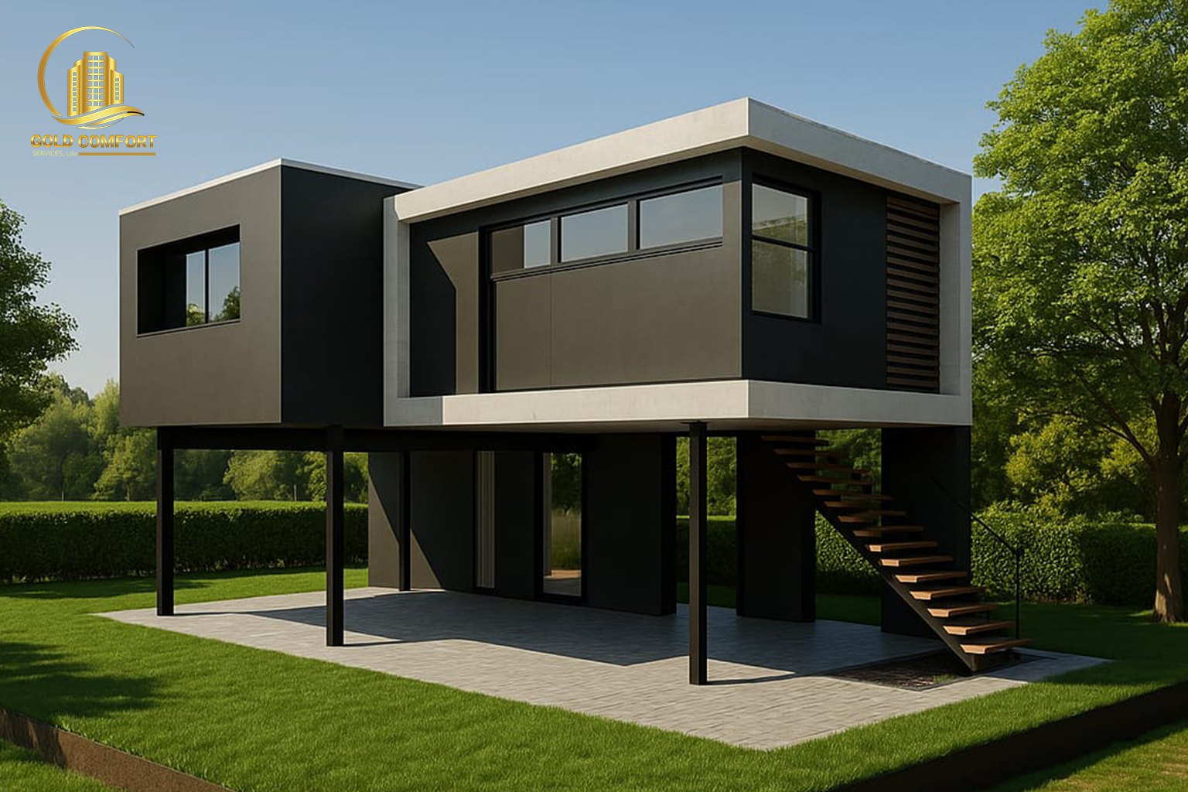Pablo project
This image presents a modern T3 residence showcasing contemporary minimalist design. The architecture features clean lines, geometric shapes, and a sophisticated palette of exposed concrete, glass, and black panels. Key elements include an elevated structure on pillars, creating an open ground floor for versatile use, and an external staircase leading to the main living areas. Large windows ensure ample natural light and a visual connection with the surroundings. The layout likely comprises an open-plan living area with an integrated kitchen, a master suite, and additional bedrooms sharing a bathroom. The residence is strategically positioned in a transitional zone, offering a unique blend of urban and natural environments. The backdrop reveals a cityscape with skyscrapers, contrasting with lush vegetation, suggesting a harmonious integration of city life and natural serenity. The overall design emphasizes functionality and aesthetic appeal, with a paved exterior providing a solid foundation. This modern home represents a sophisticated lifestyle, seamlessly blending architectural brilliance with the tranquility of nature, creating a captivating living experience at the intersection of urban sophistication and natural beauty.
Project features
Checking the characteristics of the project is essential to ensure your purchase, information such as the dimensions of the land and built area are vital to the success of your purchase.
Ground
M² project
0.00m²Bedrooms
3Bathrooms
1



