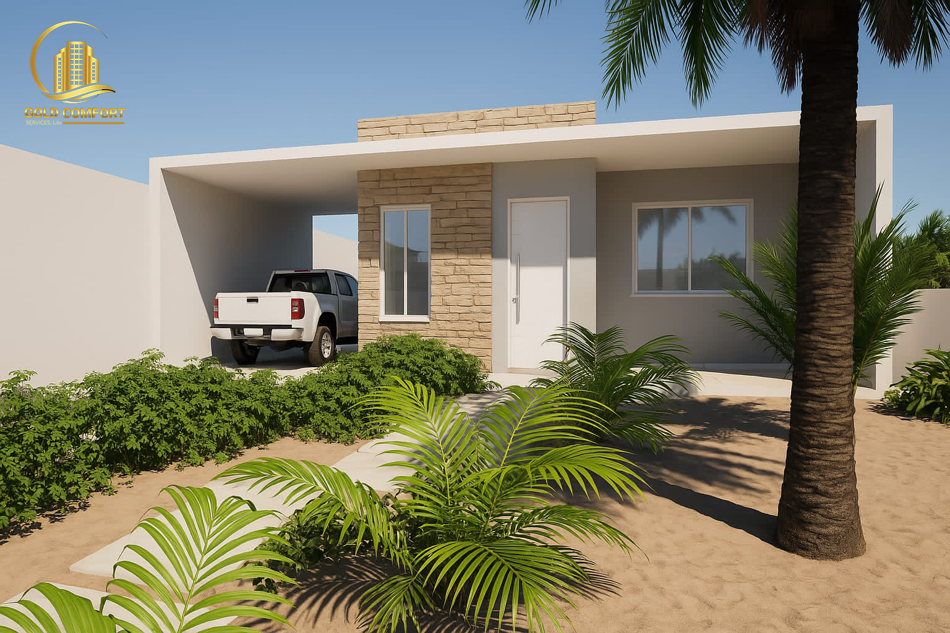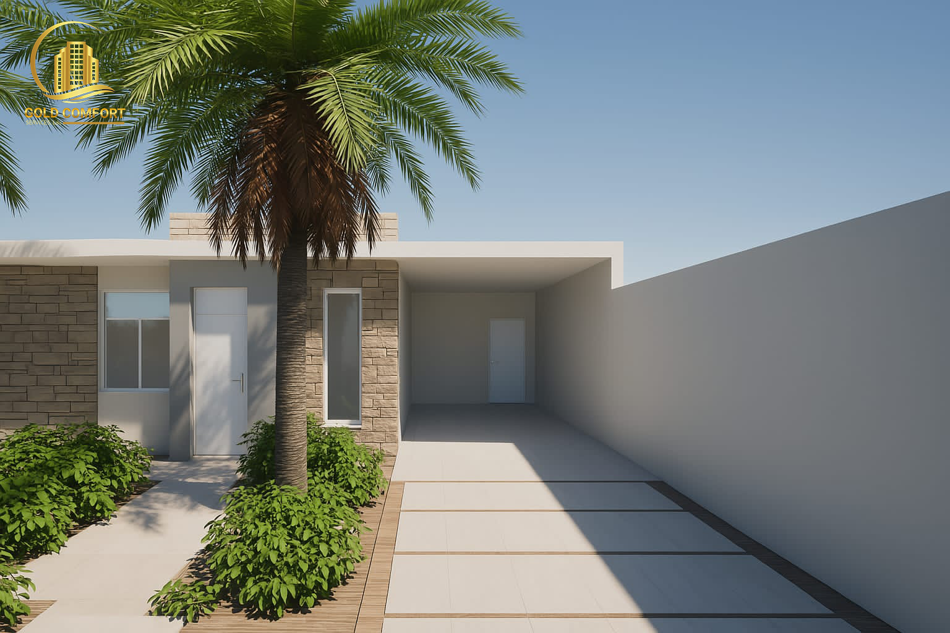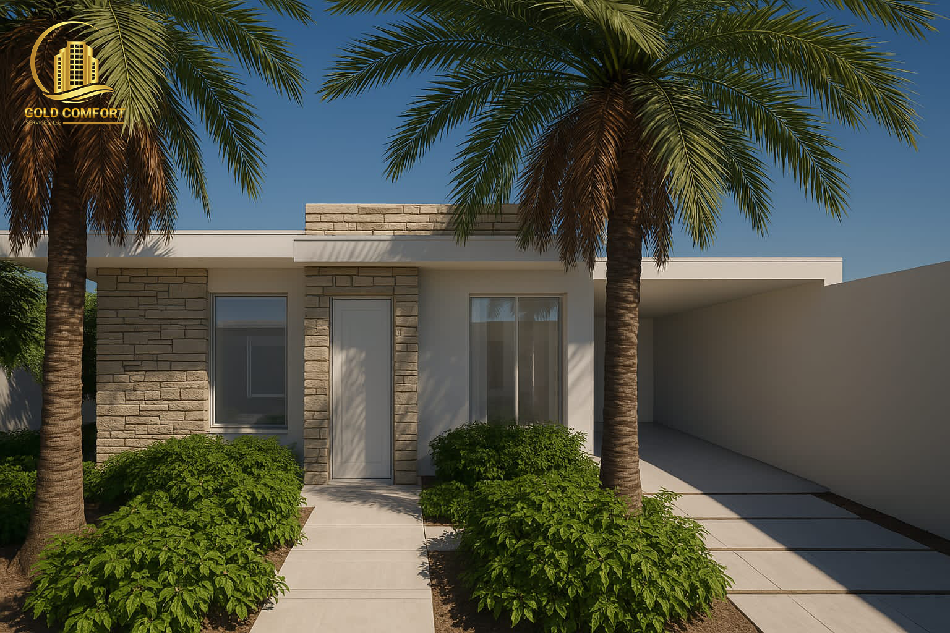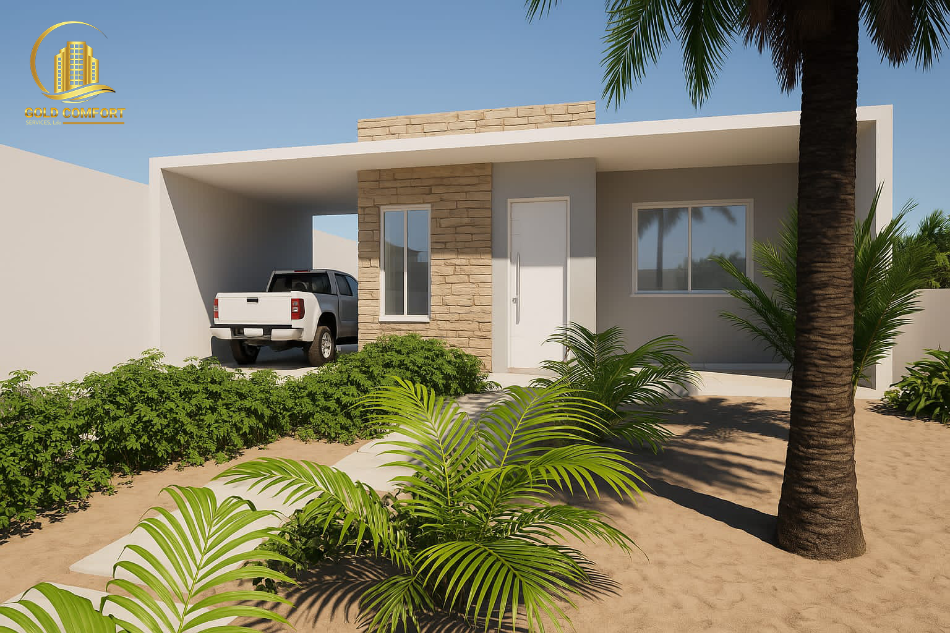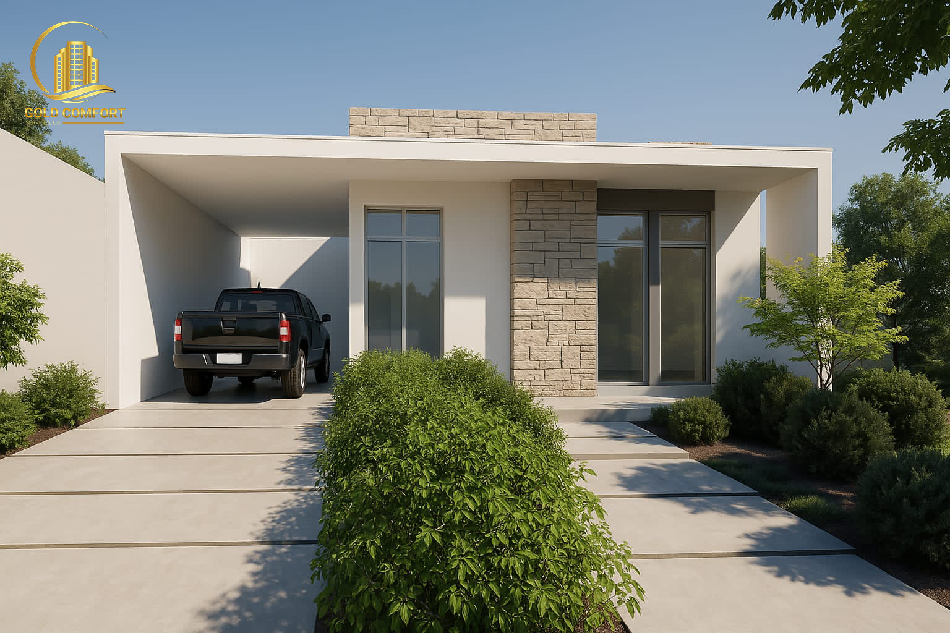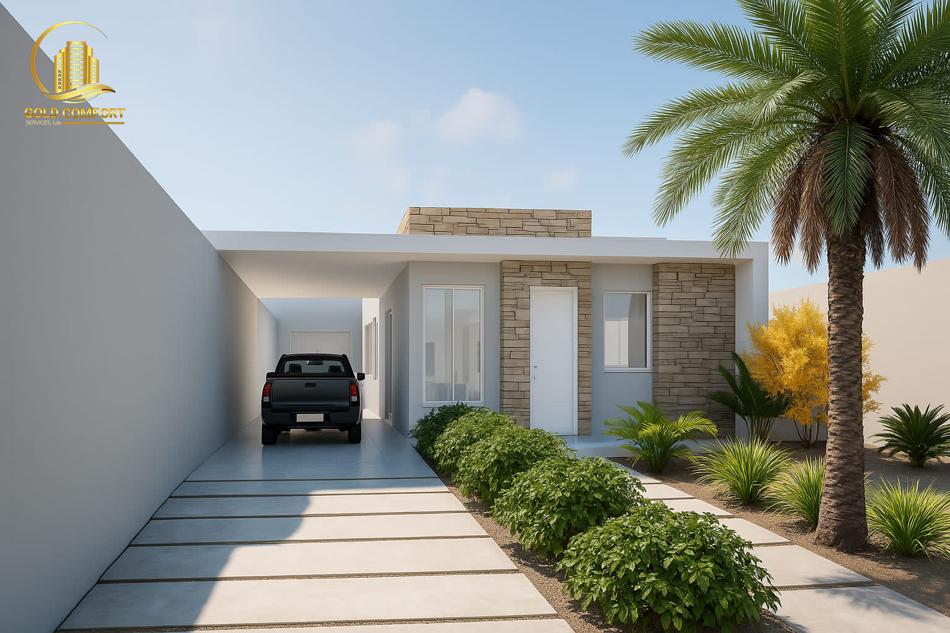T3 Residence project
The project's architecture is characterized by a contemporary and minimalist style, with straight lines, simple geometric shapes, and a palette of materials that includes exposed concrete, glass, and black panels. Main features: • Elevated structure: The house is suspended on pillars, creating an open space on the ground floor that can be used as a garage or covered leisure area. This feature also helps with ventilation and protection against moisture. • Access by external staircase: The side staircase provides access to the upper floor, where the main living spaces of the residence are located. • Large glazed openings: The large windows allow excellent natural lighting and provide a visual connection with the external environment. • Urban and wooded environment: In the background, we see a city with skyscrapers, indicating an urban environment. On the other side, there is dense vegetation, suggesting that the residence is in a transition zone between city and nature. • Outdoor tile floor: The ground around is paved, offering a solid base for vehicle and pedestrian traffic.
Project features
Checking the characteristics of the project is essential to ensure your purchase, information such as the dimensions of the land and built area are vital to the success of your purchase.
Ground
M² project
0.00m²Bedrooms
3Bathrooms
0
